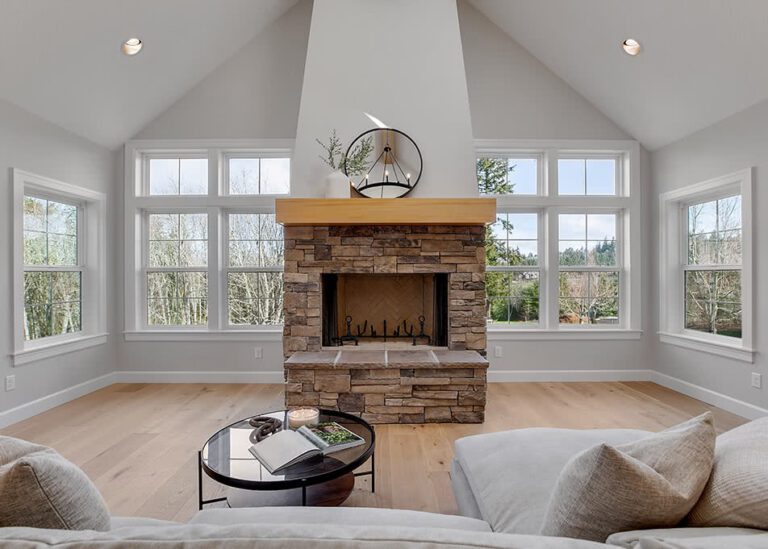Designed for the property.
When our clients purchased this 4.5-acre property in West Linn, they thought they would remodel it to build an addition to the small cottage. Instead, they decided to build a luxury custom home on their property. They found an exterior elevation for a house in Tennessee on Zillow that they loved, inspiring the exterior of their Oregon abode. We designed from the outside in and created the floorplan to fit their needs while taking in the views.
Before
Homeowner Wish List
- Large porch
- Grand entry at the front door
- Outdoor living space with fireplace and full masonry
- Primary Suite on the main level
- His and her sides in the bathroom
- Oversized primary shower
- Classic and low-maintenance materials
- Large fireplace
- Built-in coffee bar
- Neutral color palette
reward
Project Outcome and Results
Solutions
- Designed an efficient floorplan
- Could cater to multigenerational living, if needed in the future
- Used similar-sized windows to keep the architectural style and symmetry
- Filled with natural light
- Designed to maximize the property’s view
- Wrapped tile on the back wall in primary bathroom to be like a wet room
- Utilized the same Shaker cabinets and countertops throughout for consistency
- Cabinetry conceals refrigerator
- Designed a vaulted Great Room
Build your dream home.
Let’s work together to design a beautiful and functional home completely customized to you. We can help you no matter where you are in the custom home-building process. Reach out to discuss your unique scenario.
There is no wasted space in this plan. Every room has an intended purpose, and the home has a nice flow.
Darby Sargent, Designer





